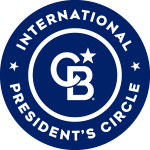


Listing Courtesy of: Austin Board of Realtors / Compass Re Texas, LLC - Contact: (512) 769-1695
809 Bouldin Avenue Austin, TX 78704
Active (112 Days)
$3,890,000
OPEN HOUSE TIMES
-
OPENSun, Nov 172:00 pm - 4:00 pm
Description
MLS #:
5027834
5027834
Lot Size
9,779 SQFT
9,779 SQFT
Type
Single-Family Home
Single-Family Home
Year Built
2018
2018
Views
Trees/Woods, Pool
Trees/Woods, Pool
School District
Austin Isd
Austin Isd
County
Travis County
Travis County
Community
Bouldin Creek
Bouldin Creek
Listed By
Matt Holm, Compass Re Texas, LLC, Contact: (512) 769-1695
Source
Austin Board of Realtors
Last checked Nov 14 2024 at 12:37 PM GMT+0000
Austin Board of Realtors
Last checked Nov 14 2024 at 12:37 PM GMT+0000
Bathroom Details
- Full Bathrooms: 5
- Half Bathrooms: 2
Interior Features
- Windows: Window Treatments
- Windows: Double Pane Windows
- Windows: Window Coverings
- Wine Refrigerator
- Stainless Steel Appliance(s)
- Oven
- Microwave
- Ice Maker
- Gas Cooktop
- Disposal
- Dishwasher
- Built-In Refrigerator
- Laundry: Laundry Room
- Laundry: Main Level
- Wet Bar
- Recessed Lighting
- Open Floorplan
- Multiple Primary Suites
- Main Level Primary
- Instant Hot Water
- High Ceilings
- Entrance Foyer
Subdivision
- Bouldin Creek
Lot Information
- Sprinklers In Ground
- Sprinklers Automatic
- Moderate Trees
- Level
- Landscaped
- Front Yard
- Back Yard
Property Features
- Fireplace: Living Room
- Fireplace: 2
- Foundation: Slab
Heating and Cooling
- Natural Gas
- Central
- Central Air
- Electric
Pool Information
- Waterfall
- Pool/Spa Combo
- In Ground
- Heated
Homeowners Association Information
- Dues: $1245
Flooring
- Tile
- Wood
Exterior Features
- Roof: Metal
Utility Information
- Utilities: Water Source: Public, Water Connected, Underground Utilities, Sewer Connected, Phone Available, Natural Gas Connected, Fiber Optic Available, Electricity Connected, Cable Connected
- Sewer: Public Sewer
- Energy: Insulation, Thermostat
School Information
- Elementary School: Becker
- Middle School: Lively
- High School: Travis
Parking
- Gated
- Garage Faces Side
- Driveway
- Attached
Stories
- 2
Living Area
- 4,880 sqft
Additional Information: Compass Re Texas, LLC | (512) 769-1695
Location
Listing Price History
Date
Event
Price
% Change
$ (+/-)
Nov 12, 2024
Price Changed
$3,890,000
-3%
-109,999
Sep 26, 2024
Original Price
$3,999,999
-
-
Disclaimer: Copyright 2024 Austin Association of Realtors. All rights reserved. This information is deemed reliable, but not guaranteed. The information being provided is for consumers’ personal, non-commercial use and may not be used for any purpose other than to identify prospective properties consumers may be interested in purchasing. Data last updated 11/14/24 04:37





Whether you're hosting guests, or enjoying your own private retreat, this home provides flexibility and luxury in equal measure. Inside, the sleek design meets functionality. The kitchen, with its granite countertops, custom cabinetry, and built-in Miele coffee machine, is a chef’s dream. High-end Sub-Zero appliances, including a steam oven, add to the allure, while a nearby wet bar with a crushed ice maker and wine cooler ensures that entertaining is effortless.Main level primary suite offers a spa-inspired bathroom and an adjacent utility room for ultimate convenience. Upstairs, the additional bedrooms, game room, media/flex room and office create a versatile and welcoming space. Outside, the property transforms into a private oasis.The pool, accented with fountains and waterfalls, invites refreshing dips, while the adjacent hot tub offers a relaxing retreat.The turfed yard adds a low-maintenance touch and the fully equipped outdoor kitchen elevates the outdoor living experience making it easy to host year-round.
The Guest house/ADU is just on the other side of the pool area and has it's own gated entrance for complete privacy.