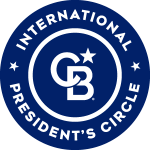


Listing Courtesy of: Austin Board of Realtors / Coldwell Banker Realty / Steven Baker - Contact: sarah.raymond@cbrealty.com
1400 Pearl Cove Round Rock, TX 78681
Active (78 Days)
$999,000
Description
MLS #:
2360481
2360481
Taxes
$13,339(2025)
$13,339(2025)
Lot Size
0.68 acres
0.68 acres
Type
Single-Family Home
Single-Family Home
Year Built
1986
1986
Views
Creek/Stream
Creek/Stream
School District
Round Rock Isd
Round Rock Isd
County
Williamson County
Williamson County
Community
Oak Spgs Rep of
Oak Spgs Rep of
Listed By
Steven Baker, Coldwell Banker Realty, Contact: sarah.raymond@cbrealty.com
Source
Austin Board of Realtors
Last checked Aug 29 2025 at 1:00 AM GMT+0000
Austin Board of Realtors
Last checked Aug 29 2025 at 1:00 AM GMT+0000
Bathroom Details
- Full Bathrooms: 3
- Half Bathrooms: 2
Interior Features
- Intercom
- Dishwasher
- Disposal
- Pantry
- Dryer
- Washer
- Cooktop
- Storage
- Bookcases
- Chandelier
- Windows: Shutters
- Multiple Living Areas
- Open Floorplan
- Walk-In Closet(s)
- Breakfast Bar
- Ceiling Fan(s)
- Main Level Primary
- French Door(s)/Atrium Door(s)
- High Ceilings
- Kitchen Island
- Multiple Dining Areas
- Separate/Formal Dining Room
- Granite Counters
- Built-In Electric Oven
- Entrance Foyer
- Windows: Skylight(s)
- Laundry: Main Level
- Laundry: Laundry Room
Subdivision
- Oak Spgs Rep Of
Lot Information
- Cul-De-Sac
- Private
- Many Trees
- Back Yard
- Sprinklers Automatic
Property Features
- Fireplace: Living Room
- Fireplace: 1
- Foundation: Slab
Heating and Cooling
- Central
- Central Air
Homeowners Association Information
- Dues: $500/Annually
Flooring
- Carpet
- Wood
- Tile
Exterior Features
- Roof: Composition
Utility Information
- Utilities: Cable Available, Electricity Connected, High Speed Internet Available, Sewer Connected, Water Connected, Water Source: Public, Natural Gas Connected
- Sewer: Public Sewer
School Information
- Elementary School: Old Town
- Middle School: Walsh
- High School: Round Rock
Parking
- Garage
- Concrete
- Storage
- Garage Door Opener
- Garage Faces Side
Stories
- 2
Living Area
- 4,361 sqft
Additional Information: Northwest Austin | sarah.raymond@cbrealty.com
Location
Disclaimer: Copyright 2025 Austin Association of Realtors. All rights reserved. This information is deemed reliable, but not guaranteed. The information being provided is for consumers’ personal, non-commercial use and may not be used for any purpose other than to identify prospective properties consumers may be interested in purchasing. Data last updated 8/28/25 18:00






Discover a unique chance to own a beautifully sited executive home in a serene, private enclave overlooking Brushy Creek. This unique property features 5 bedrooms, 3 full baths, and 2 half baths, thoughtfully designed for both luxury and functionality.
The primary suite is located on the main level, offering direct access to the spacious deck and backyard. It also has a large walk-in closet and and his-and-her bathroom suite with direct access to the laundry room.
With two expansive living areas, including one with a fireplace and a vaulted ceiling, and two dining spaces, this home is perfect for entertaining. The chef’s kitchen includes a generous island and ample counter space for your culinary creations.
Additional highlights include:
• Oversized 3-car side-entry garage
• Additional living space above garage, previously used as a wine storage and tasting room
• Over half an acre of land with mature shade trees
• Expansive backyard deck, covered patio, and gazebo — ideal for outdoor gatherings
• Abundant storage throughout the home
Located in the heart of Round Rock with easy access to major highways, this home combines tranquility with convenience. First time ever on the market — don't miss this rare gem!