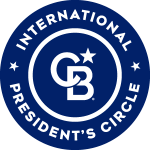


Listing Courtesy of: Austin Board of Realtors / Coldwell Banker Realty / Diane Kennedy / Karin Chappell - Contact: chase.burris@cbrealty.com
3 Pacific Loon Street Leander, TX 78641
Active (196 Days)
$425,000
MLS #:
8032911
8032911
Taxes
$8,757(2024)
$8,757(2024)
Lot Size
7,105 SQFT
7,105 SQFT
Type
Single-Family Home
Single-Family Home
Year Built
2023
2023
School District
Leander Isd
Leander Isd
County
Williamson County
Williamson County
Community
Summerlyn West
Summerlyn West
Listed By
Diane Kennedy, Coldwell Banker Realty, Contact: chase.burris@cbrealty.com
Karin Chappell, Coldwell Banker Realty
Karin Chappell, Coldwell Banker Realty
Source
Austin Board of Realtors
Last checked Aug 29 2025 at 8:18 PM GMT+0000
Austin Board of Realtors
Last checked Aug 29 2025 at 8:18 PM GMT+0000
Bathroom Details
- Full Bathrooms: 3
Interior Features
- Double Vanity
- Dishwasher
- Disposal
- Microwave
- Pantry
- Windows: Screens
- Windows: Blinds
- Multiple Living Areas
- Open Floorplan
- Recessed Lighting
- Walk-In Closet(s)
- Electric Cooktop
- Electric Water Heater
- Breakfast Bar
- Laundry: Washer Hookup
- Laundry: Electric Dryer Hookup
- Exhaust Fan
- Windows: Insulated Windows
- Interior Steps
- Main Level Primary
- Kitchen Island
- Granite Counters
- Built-In Electric Oven
- Laundry: Main Level
- Laundry: Laundry Room
- Laundry: Inside
Subdivision
- Summerlyn West
Lot Information
- Cul-De-Sac
- Sprinklers Automatic
- Sprinklers In Ground
- Gentle Sloping
- Sprinklers In Front
Property Features
- Fireplace: 0
- Foundation: Slab
Heating and Cooling
- Electric
- Central
- Central Air
Pool Information
- Community
Homeowners Association Information
- Dues: $45/Monthly
Flooring
- Carpet
- Vinyl
Exterior Features
- Roof: Composition
Utility Information
- Utilities: Phone Available, Cable Available, Electricity Connected, Sewer Connected, Water Connected, Water Source: Public
- Sewer: Public Sewer
School Information
- Elementary School: North
- Middle School: Danielson
- High School: Glenn
Parking
- Garage
- Garage Faces Front
- Garage Door Opener
Stories
- 2
Living Area
- 2,724 sqft
Additional Information: Northwest Austin | chase.burris@cbrealty.com
Location
Disclaimer: Copyright 2025 Austin Association of Realtors. All rights reserved. This information is deemed reliable, but not guaranteed. The information being provided is for consumers’ personal, non-commercial use and may not be used for any purpose other than to identify prospective properties consumers may be interested in purchasing. Data last updated 8/29/25 13:18





Description