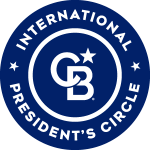
Listing Courtesy of: Austin Board of Realtors / Coldwell Banker Realty / Timothy "Tim" Thornton - Contact: (512) 914-4665
2612 Pecan Creek Drive Leander, TX 78641
Sold (56 Days)
sold price not available
MLS #:
3136393
3136393
Taxes
$11,641(2024)
$11,641(2024)
Lot Size
8,407 SQFT
8,407 SQFT
Type
Single-Family Home
Single-Family Home
Year Built
2016
2016
School District
Leander Isd
Leander Isd
County
Williamson County
Williamson County
Community
Pecan Creek
Pecan Creek
Listed By
Timothy "Tim" Thornton, Coldwell Banker Realty, Contact: (512) 914-4665
Bought with
Naga Mailavaram, Rekonnection, LLC
Naga Mailavaram, Rekonnection, LLC
Source
Austin Board of Realtors
Last checked Jul 10 2025 at 10:34 PM GMT+0000
Austin Board of Realtors
Last checked Jul 10 2025 at 10:34 PM GMT+0000
Bathroom Details
- Full Bathrooms: 3
Interior Features
- Breakfast Bar
- Ceiling Fan(s)
- Double Vanity
- Entrance Foyer
- French Door(s)/Atrium Door(s)
- Granite Counters
- High Ceilings
- High Speed Internet
- Interior Steps
- Kitchen Island
- Main Level Primary
- Multiple Living Areas
- Open Floorplan
- Pantry
- Recessed Lighting
- Smart Home
- Walk-In Closet(s)
- Laundry: Main Level
- Laundry: Laundry Room
- Laundry: Gas Dryer Hookup
- Laundry: Washer Hookup
- Built-In Oven
- Dishwasher
- Disposal
- Exhaust Fan
- Gas Cooktop
- Gas Water Heater
- Microwave
- See Remarks
- Windows: Blinds
- Windows: Double Pane Windows
- Windows: Tinted Windows
- Windows: Window Treatments
Subdivision
- Pecan Creek
Lot Information
- Back Yard
- Front Yard
- Landscaped
- Level
- Private
- Sprinkler - Rain Sensor
- Sprinklers Automatic
- Trees Medium Size
Property Features
- Fireplace: 1
- Fireplace: Family Room
- Fireplace: Gas
- Fireplace: Gas Starter
- Fireplace: Great Room
- Fireplace: Masonry
- Foundation: Slab
Heating and Cooling
- Central
- Fireplace(s)
- Natural Gas
- Ceiling Fan(s)
- Electric
- Central Air
Homeowners Association Information
- Dues: $70/Monthly
Flooring
- Tile
- Carpet
Exterior Features
- Roof: Shingle
Utility Information
- Utilities: Electricity Connected, Fiber Optic Available, Natural Gas Connected, Sewer Connected, Underground Utilities, Water Connected, Water Source: Public
- Sewer: Public Sewer
School Information
- Elementary School: Akin
- Middle School: Stiles
- High School: Rouse
Parking
- Attached
- Door-Multi
- Garage
- Garage Door Opener
- Garage Faces Front
- Inside Entrance
- Kitchen Level
- Oversized
- Side by Side
Stories
- 1
Living Area
- 2,942 sqft
Additional Information: Westlake | (512) 914-4665
Disclaimer: Copyright 2025 Austin Association of Realtors. All rights reserved. This information is deemed reliable, but not guaranteed. The information being provided is for consumers’ personal, non-commercial use and may not be used for any purpose other than to identify prospective properties consumers may be interested in purchasing. Data last updated 7/10/25 15:34




