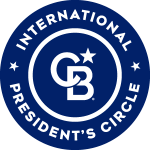


Listing Courtesy of: Austin Board of Realtors / Coldwell Banker Realty / Laurie West - Contact: sarah.raymond@cbrealty.com
420 Black Opal Drive Jarrell, TX 76537
Active (1 Days)
$298,000
MLS #:
7063622
7063622
Taxes
$5,707(2024)
$5,707(2024)
Lot Size
5,419 SQFT
5,419 SQFT
Type
Single-Family Home
Single-Family Home
Year Built
2022
2022
Views
Neighborhood, Pasture
Neighborhood, Pasture
School District
Jarrell Isd
Jarrell Isd
County
Williamson County
Williamson County
Community
Balcones Flats
Balcones Flats
Listed By
Laurie West, Coldwell Banker Realty, Contact: sarah.raymond@cbrealty.com
Source
Austin Board of Realtors
Last checked May 24 2025 at 4:37 PM GMT+0000
Austin Board of Realtors
Last checked May 24 2025 at 4:37 PM GMT+0000
Bathroom Details
- Full Bathrooms: 2
- Half Bathroom: 1
Interior Features
- Breakfast Bar
- Open Floorplan
- Pantry
- Quartz Counters
- Recessed Lighting
- Walk-In Closet(s)
- Laundry: Electric Dryer Hookup
- Laundry: Upper Level
- Laundry: Washer Hookup
- Dishwasher
- Disposal
- Electric Water Heater
- Free-Standing Electric Range
- Microwave
- Refrigerator
- Water Softener Owned
- Windows: Double Pane Windows
- Windows: Vinyl
Subdivision
- Balcones Flats
Lot Information
- Sprinklers In Rear
Property Features
- Fireplace: 0
- Foundation: Slab
Heating and Cooling
- Central
- Central Air
Homeowners Association Information
- Dues: $75
Flooring
- Carpet
- Tile
Exterior Features
- Roof: Shingle
Utility Information
- Utilities: Cable Available, High Speed Internet Available, Underground Utilities, Water Connected, Water Source: Public
- Sewer: Public Sewer
School Information
- Elementary School: Igo Elementary
- Middle School: Na_sun_city
- High School: Jarrell
Parking
- Garage Faces Front
Stories
- 2
Living Area
- 1,698 sqft
Additional Information: Northwest Austin | sarah.raymond@cbrealty.com
Location
Disclaimer: Copyright 2025 Austin Association of Realtors. All rights reserved. This information is deemed reliable, but not guaranteed. The information being provided is for consumers’ personal, non-commercial use and may not be used for any purpose other than to identify prospective properties consumers may be interested in purchasing. Data last updated 5/24/25 09:37





Description