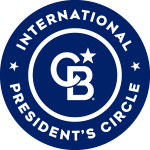


Listing Courtesy of: Austin Board of Realtors / Urbanspace - Contact: (512) 457-8884
906 W 18th Street Austin, TX 78701
Active (72 Days)
$3,995,000
MLS #:
7068273
7068273
Taxes
$32,688(2024)
$32,688(2024)
Lot Size
8,098 SQFT
8,098 SQFT
Type
Single-Family Home
Single-Family Home
Year Built
2020
2020
School District
Austin Isd
Austin Isd
County
Travis County
Travis County
Community
Chestnut Place
Chestnut Place
Listed By
Kevin Burns, Urbanspace, Contact: (512) 457-8884
Source
Austin Board of Realtors
Last checked Feb 5 2025 at 10:01 AM GMT+0000
Austin Board of Realtors
Last checked Feb 5 2025 at 10:01 AM GMT+0000
Bathroom Details
- Full Bathrooms: 3
- Half Bathroom: 1
Interior Features
- Windows: See Remarks
- Windows: Blinds
- Microwave
- Electric Cooktop
- Built-In Refrigerator
- Built-In Oven
- Laundry: Inside
- Laundry: Laundry Room
- Storage
- Soaking Tub
- Open Floorplan
- Multiple Living Areas
- Main Level Primary
- Kitchen Island
- Interior Steps
- Double Vanity
- Breakfast Bar
- Bookcases
Subdivision
- Chestnut Place
Lot Information
- Xeriscape
- Moderate Trees
- Many Trees
- City Lot
Property Features
- Fireplace: 0
- Foundation: Slab
Heating and Cooling
- Electric
Flooring
- Concrete
- Wood
Exterior Features
- Roof: See Remarks
Utility Information
- Utilities: Water Source: Public, Water Available, Sewer Available, Electricity Available, Cable Available
- Sewer: Public Sewer
- Energy: Water-Smart Landscaping
School Information
- Elementary School: Bryker Woods
- Middle School: O Henry
- High School: Austin
Parking
- Garage
- Attached
Stories
- 2
Living Area
- 2,718 sqft
Additional Information: Urbanspace | (512) 457-8884
Location
Disclaimer: Copyright 2025 Austin Association of Realtors. All rights reserved. This information is deemed reliable, but not guaranteed. The information being provided is for consumers’ personal, non-commercial use and may not be used for any purpose other than to identify prospective properties consumers may be interested in purchasing. Data last updated 2/5/25 02:01




Description