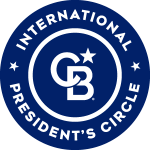


Listing Courtesy of: Austin Board of Realtors / Compass Re Texas, LLC - Contact: (260) 341-2829
7306 Carver Avenue 1 Austin, TX 78752
Active (154 Days)
$499,000
OPEN HOUSE TIMES
-
OPENSat, Apr 1211:00 am - 1:00 pm
-
OPENSun, Apr 1311:00 am - 1:00 pm
Description
MLS #:
5354801
5354801
Lot Size
8,207 SQFT
8,207 SQFT
Type
Single-Family Home
Single-Family Home
Year Built
2023
2023
Views
Neighborhood
Neighborhood
School District
Austin Isd
Austin Isd
County
Travis County
Travis County
Community
St Johns College Add
St Johns College Add
Listed By
Katie Wehrli, Compass Re Texas, LLC, Contact: (260) 341-2829
Source
Austin Board of Realtors
Last checked Apr 7 2025 at 11:25 AM GMT+0000
Austin Board of Realtors
Last checked Apr 7 2025 at 11:25 AM GMT+0000
Bathroom Details
- Full Bathrooms: 3
- Half Bathroom: 1
Interior Features
- Dishwasher
- Oven
- Refrigerator
- Dryer
- Washer
- Walk-In Closet(s)
- Ceiling Fan(s)
- Open Floorplan
- Laundry: Electric Dryer Hookup
- Kitchen Island
- Gas Range
- Tankless Water Heater
- Granite Counters
- Windows: See Remarks
- Laundry: Upper Level
Subdivision
- St Johns College Add
Lot Information
- See Remarks
Property Features
- Fireplace: 0
- Foundation: Slab
Heating and Cooling
- Central
- Central Air
Flooring
- Concrete
- Vinyl
Exterior Features
- Roof: Shingle
Utility Information
- Utilities: Water Source: Public, Electricity Connected, Water Connected, Sewer Connected, Natural Gas Connected
- Sewer: Public Sewer
- Energy: Insulation, Water Heater
School Information
- Elementary School: Pickle
- Middle School: Webb
- High School: Northeast Early College
Parking
- Garage
Stories
- 2
Living Area
- 1,880 sqft
Additional Information: Compass Re Texas, LLC | (260) 341-2829
Location
Disclaimer: Copyright 2025 Austin Association of Realtors. All rights reserved. This information is deemed reliable, but not guaranteed. The information being provided is for consumers’ personal, non-commercial use and may not be used for any purpose other than to identify prospective properties consumers may be interested in purchasing. Data last updated 4/7/25 04:25




Step inside to an open floor plan bathed in natural light, creating a warm and inviting atmosphere. The chef's kitchen is a highlight, featuring sleek granite countertops, custom-built cabinets, and ample storage for all your culinary adventures. Plus, the refrigerator, washer, and dryer convey with the property, adding convenience to your move.
The primary bedroom serves as a serene retreat with an en-suite bathroom, while additional bedrooms offer flexibility for guests or a home office. The contemporary exterior complements the dynamic energy of the neighborhood, making a striking first impression. Add in the fenced in backyard allowing for outdoor enjoyment.
Exciting developments are underway nearby, with a new mixed-use space on St. Johns Blvd promising retail, eateries, workspace, and green spaces coming soon.
The property is located just 15 minutes to downtown and domain. Incredible access to all the amenities of Austin with easy access to HWY 183, 35 and 290. Enjoy the vibrant lifestyle of St. Johns with easy access to dining, coffee shops, and major throughways, ensuring seamless connectivity to all Austin has to offer.
This home is located within a community impact zone qualifying it for various qualifying lender discounts or below market rates. Ask for lender information offering programs or ask your own lender if they have a program for homes located in community impact zones.