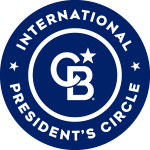


Listing Courtesy of: Austin Board of Realtors / Kuper Sotheby's Int'l Realty - Contact: (512) 422-2495
5300 N Scout Island Circle Austin, TX 78731
Active (19 Days)
$3,295,000
MLS #:
9070776
9070776
Taxes
$50,725(2024)
$50,725(2024)
Lot Size
0.26 acres
0.26 acres
Type
Single-Family Home
Single-Family Home
Year Built
1996
1996
Views
Trees/Woods
Trees/Woods
School District
Austin Isd
Austin Isd
County
Travis County
Travis County
Community
Courtyard Ph 03-B
Courtyard Ph 03-B
Listed By
Kirk Lewis, Kuper Sotheby's Int'l Realty, Contact: (512) 422-2495
Source
Austin Board of Realtors
Last checked Feb 5 2025 at 10:58 AM GMT+0000
Austin Board of Realtors
Last checked Feb 5 2025 at 10:58 AM GMT+0000
Bathroom Details
- Full Bathrooms: 3
- Half Bathroom: 1
Interior Features
- Windows: Double Pane Windows
- Windows: Blinds
- Wine Refrigerator
- Stainless Steel Appliance(s)
- Refrigerator
- Range Hood
- Microwave
- Built-In Range
- Built-In Oven
- Laundry: Laundry Room
- Laundry: Main Level
- Walk-In Closet(s)
- Soaking Tub
- Open Floorplan
- Main Level Primary
- Kitchen Island
- High Ceilings
- Double Vanity
- Ceiling Fan(s)
Subdivision
- Courtyard Ph 03-B
Lot Information
- Trees Medium Size
- Sprinklers In Ground
- See Remarks
- Private
- Many Trees
- Landscaped
- Corner Lot
Property Features
- Fireplace: Living Room
- Fireplace: 1
- Foundation: Slab
Heating and Cooling
- Central
- Central Air
Homeowners Association Information
- Dues: $330
Flooring
- Vinyl
- Carpet
- Tile
- Wood
Exterior Features
- Roof: Composition
Utility Information
- Utilities: Water Source: Public, Water Connected, Electricity Connected
- Sewer: Public Sewer
School Information
- Elementary School: Highland Park
- Middle School: Lamar (Austin Isd)
- High School: McCallum
Parking
- Garage Door Opener
- Garage
- Attached
Stories
- 2
Living Area
- 3,566 sqft
Additional Information: Kuper Sotheby's Int'l Realty | (512) 422-2495
Location
Disclaimer: Copyright 2025 Austin Association of Realtors. All rights reserved. This information is deemed reliable, but not guaranteed. The information being provided is for consumers’ personal, non-commercial use and may not be used for any purpose other than to identify prospective properties consumers may be interested in purchasing. Data last updated 2/5/25 02:58





Description