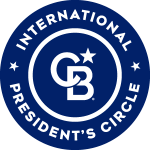


Listing Courtesy of: Austin Board of Realtors / Urbanspace - Contact: (512) 457-8884
4814 Timberline Drive Austin, TX 78746
Active (25 Days)
$5,750,000
OPEN HOUSE TIMES
-
OPENSat, Apr 2611:00 am - 2:00 pm
Description
Bring your Rollingwood dreams to life in this immaculate home designed by Ryan Street Architects. Abundant natural light flows through the entry and living room from the floor to ceiling glass overlooking the swimming pool and spa. Easily entertain in the formal dining room and chef’s kitchen featuring Wolf appliance package including SubZero refrigerator, range with double oven and six burner cooktop, microwave, steam oven and warming drawer, plus Scotsman ice machine. Adjacent to the kitchen and living room you will find a fully appointed wet bar with built-in cabinetry and under counter wine fridge. Outdoors, the expansive deck includes an outdoor fireplace overlooking the sparkling pool and spa. Also located downstairs is the spacious primary bedroom with spa-like primary bath featuring dual vanities, dressing table with lighted mirror, soaking tub and separate walk-in shower, and large custom walk-in closet with ample drawers and shelves. A second bedroom downstairs with en-suite bath could also serve as a private home office. The utility room located off of the garage offers a full size washer/dryer and refrigerator, sink and plentiful cabinet and countertop space. Upstairs you will find four additional bedrooms with en-suite bathrooms and walk-in closets, and a large game room/media room with outdoor terrace and abundant windows that make the space light and airy. This exceptional home offers plenty of spaces to tailor to your lifestyle with luxurious finishes and fixtures located throughout the home.
MLS #:
9996404
9996404
Taxes
$50,827(2024)
$50,827(2024)
Lot Size
0.32 acres
0.32 acres
Type
Single-Family Home
Single-Family Home
Year Built
2016
2016
School District
Eanes Isd
Eanes Isd
County
Travis County
Travis County
Community
Timberline Terrace Sec 03
Timberline Terrace Sec 03
Listed By
Kevin Burns, Urbanspace, Contact: (512) 457-8884
Source
Austin Board of Realtors
Last checked Apr 26 2025 at 8:00 AM GMT+0000
Austin Board of Realtors
Last checked Apr 26 2025 at 8:00 AM GMT+0000
Bathroom Details
- Full Bathrooms: 6
- Half Bathroom: 1
Interior Features
- Beamed Ceilings
- Bookcases
- Breakfast Bar
- Double Vanity
- High Ceilings
- Kitchen Island
- Main Level Primary
- Multiple Dining Areas
- Multiple Living Areas
- Open Beams/Beamed Ceailings
- Separate/Formal Dining Room
- Soaking Tub
- Vaulted Ceiling(s)
- Walk-In Closet(s)
- Wet Bar
- Laundry: Laundry Room
- Laundry: Main Level
- Built-In Oven
- Dishwasher
- Gas Cooktop
- Gas Water Heater
- Microwave
- Refrigerator
- Wine Refrigerator
- Windows: Drapes
Subdivision
- Timberline Terrace Sec 03
Lot Information
- Moderate Trees
- Sprinklers Automatic
Property Features
- Fireplace: 2
- Fireplace: Living Room
- Fireplace: Outside
- Foundation: Slab
Heating and Cooling
- Central
- Natural Gas
- Central Air
Pool Information
- In Ground
Flooring
- Stone
- Wood
Exterior Features
- Roof: Concrete
Utility Information
- Utilities: Electricity Available, Natural Gas Available, Water Available, Water Source: Public
- Sewer: Public Sewer
School Information
- Elementary School: Eanes
- Middle School: Hill Country
- High School: Westlake
Parking
- Attached
- Garage
Stories
- 2
Living Area
- 5,707 sqft
Additional Information: Urbanspace | (512) 457-8884
Location
Disclaimer: Copyright 2025 Austin Association of Realtors. All rights reserved. This information is deemed reliable, but not guaranteed. The information being provided is for consumers’ personal, non-commercial use and may not be used for any purpose other than to identify prospective properties consumers may be interested in purchasing. Data last updated 4/26/25 01:00



