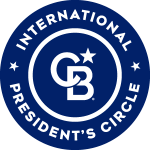


Listing Courtesy of: Austin Board of Realtors / Strub Residential - Contact: (512) 902-9966
4801 Balcones Drive Austin, TX 78731
Active (120 Days)
$2,350,000
MLS #:
3653626
3653626
Taxes
$26,731(2022)
$26,731(2022)
Lot Size
0.41 acres
0.41 acres
Type
Single-Family Home
Single-Family Home
Year Built
2017
2017
School District
Austin Isd
Austin Isd
County
Travis County
Travis County
Community
Highland Park West
Highland Park West
Listed By
Mark Strub, Strub Residential, Contact: (512) 902-9966
Source
Austin Board of Realtors
Last checked Aug 31 2025 at 6:32 AM GMT+0000
Austin Board of Realtors
Last checked Aug 31 2025 at 6:32 AM GMT+0000
Bathroom Details
- Full Bathrooms: 4
Interior Features
- Double Vanity
- Wet Bar
- Microwave
- Refrigerator
- Storage
- Bookcases
- Chandelier
- Multiple Living Areas
- Walk-In Closet(s)
- Windows: Double Pane Windows
- Beamed Ceilings
- Open Beams/Beamed Ceailings
- Breakfast Bar
- Ceiling Fan(s)
- Laundry: Washer Hookup
- Interior Steps
- Built-In Oven
- Main Level Primary
- Wine Refrigerator
- In-Law Floorplan
- Range Hood
- Built-In Gas Range
- Laundry: Main Level
- Laundry: Laundry Room
- Laundry: In Hall
Subdivision
- Highland Park West
Lot Information
- Landscaped
- Trees Large Size
- Back Yard
- Front Yard
- Gentle Sloping
Property Features
- Fireplace: Living Room
- Fireplace: 1
- Foundation: Slab
- Foundation: Pillar/Post/Pier
Heating and Cooling
- Natural Gas
- Central Air
Flooring
- Wood
- Tile
Exterior Features
- Roof: Composition
Utility Information
- Utilities: Electricity Connected, Sewer Connected, Water Connected, Water Source: Public, Natural Gas Connected
- Sewer: Public Sewer
School Information
- Elementary School: Highland Park
- Middle School: Lamar (Austin Isd)
- High School: McCallum
Parking
- Garage
- Driveway
- Circular Driveway
Stories
- 2
Living Area
- 3,731 sqft
Additional Information: Strub Residential | (512) 902-9966
Location
Disclaimer: Copyright 2025 Austin Association of Realtors. All rights reserved. This information is deemed reliable, but not guaranteed. The information being provided is for consumers’ personal, non-commercial use and may not be used for any purpose other than to identify prospective properties consumers may be interested in purchasing. Data last updated 8/30/25 23:32





Description