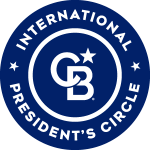


Listing Courtesy of: Austin Board of Realtors / Floyd Real Estate, L.L.c. - Contact: (512) 917-2939
3407 Banton Road A Austin, TX 78722
Active (17 Days)
$649,000
OPEN HOUSE TIMES
-
OPENSun, Apr 132:00 pm - 4:00 pm
Description
MLS #:
5443472
5443472
Taxes
$12,051(2024)
$12,051(2024)
Lot Size
7,405 SQFT
7,405 SQFT
Type
Condo
Condo
Year Built
2014
2014
School District
Austin Isd
Austin Isd
County
Travis County
Travis County
Community
Giles Place Sec 02
Giles Place Sec 02
Listed By
Dave Floyd, Floyd Real Estate, L.L.c., Contact: (512) 917-2939
Source
Austin Board of Realtors
Last checked Apr 7 2025 at 11:25 AM GMT+0000
Austin Board of Realtors
Last checked Apr 7 2025 at 11:25 AM GMT+0000
Bathroom Details
- Full Bathrooms: 2
- Half Bathroom: 1
Interior Features
- Bookcases
- Ceiling Fan(s)
- Double Vanity
- Interior Steps
- Recessed Lighting
- See Remarks
- Walk-In Closet(s)
- Laundry: Laundry Closet
- Laundry: Stacked
- Laundry: Washer Hookup
- Laundry: Dryer Hookup
- Dishwasher
- Disposal
- Exhaust Fan
- Free-Standing Range
- Gas Water Heater
- Microwave
Subdivision
- Giles Place Sec 02
Lot Information
- Interior Lot
- Level
- Sprinklers Automatic
- Sprinklers In Ground
Property Features
- Fireplace: 0
- Foundation: Slab
Heating and Cooling
- Central
- Natural Gas
- Central Air
Homeowners Association Information
- Dues: $175
Flooring
- Tile
- Laminate
- Concrete
Exterior Features
- Roof: Shingle
Utility Information
- Utilities: Electricity Available, Natural Gas Available, Water Source: Public
- Sewer: Public Sewer
School Information
- Elementary School: Maplewood
- Middle School: Kealing
- High School: McCallum
Parking
- Attached
- Garage Faces Front
Stories
- 2
Living Area
- 1,476 sqft
Additional Information: Floyd Real Estate, L.L.c. | (512) 917-2939
Location
Disclaimer: Copyright 2025 Austin Association of Realtors. All rights reserved. This information is deemed reliable, but not guaranteed. The information being provided is for consumers’ personal, non-commercial use and may not be used for any purpose other than to identify prospective properties consumers may be interested in purchasing. Data last updated 4/7/25 04:25




Inside, the home is designed for comfort and functionality. The main level flows from a kitchen with ample cabinetry and pantry storage into a living area ideal for both relaxing and entertaining. Cool, polished concrete floors run throughout the first level, while warm wood flooring upstairs adds mid-century charm. The large primary suite easily fits a king bed, with a walk-in closet for two and an en-suite bath featuring double sinks, a soaking tub, and a glass walk-in shower. The second bedroom easily fits a queen bed with ample room for office space and includes built-in bookshelves.
Outside, the newly xeriscaped backyard, filled with native plants, adds more curated space for grilling and outdoor hosting. The front yard includes fruit trees and annual irises. Both back and front have custom irrigation and drainage systems, making it a breeze to manage.
This home has been thoughtfully upgraded, including new solar panels yielding lower electricity costs, full roof replacement with upgraded shingles, refreshed exterior siding, upgraded windows and doors, updated HVAC system, and extensive cosmetic updates.
This address is located in unbeatable proximity to Mueller (< 1 mile), UT’s main campus (1.5 miles), and Downtown (2 miles). Commuters will love being just a five-minute walk to the MetroRail. It’s an easy stroll from the front door to neighborhood parks, walking trails, the Texas Farmer’s Market (TFM) at Mueller, and nearby favorite eateries like Vic & Al’s, Dai Due, Love Supreme, and Este. From daily errands to eventful weekends, living here means more time enjoying, and less time driving.
This home is move-in ready, and waiting for someone to put down roots to enjoy East Austin living. Visit today to see for yourself.