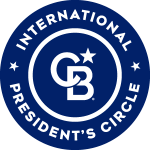


Listing Courtesy of: Austin Board of Realtors / eXp Realty, LLC - Contact: (512) 686-5658
3306 Larry Lane A Austin, TX 78722
Active (150 Days)
$1,675,000
MLS #:
5043713
5043713
Lot Size
8,246 SQFT
8,246 SQFT
Type
Single-Family Home
Single-Family Home
Year Built
2024
2024
Views
Neighborhood
Neighborhood
School District
Austin Isd
Austin Isd
County
Travis County
Travis County
Community
McQuown a N
McQuown a N
Listed By
Chloe Chiang, Twelve Rivers Realty, Contact: (512) 686-5658
Source
Austin Board of Realtors
Last checked Aug 31 2025 at 5:26 AM GMT+0000
Austin Board of Realtors
Last checked Aug 31 2025 at 5:26 AM GMT+0000
Bathroom Details
- Full Bathrooms: 4
Interior Features
- High Speed Internet
- Double Vanity
- Crown Molding
- Dishwasher
- Disposal
- Microwave
- Pantry
- Storage
- Bookcases
- Multiple Living Areas
- Open Floorplan
- Recessed Lighting
- Windows: Double Pane Windows
- Windows: Vinyl
- Breakfast Bar
- Ceiling Fan(s)
- Laundry: Washer Hookup
- Laundry: Electric Dryer Hookup
- Windows: Insulated Windows
- Windows: Low Emissivity Windows
- Interior Steps
- Stone Counters
- Main Level Primary
- Soaking Tub
- Gas Oven
- Kitchen Island
- Tankless Water Heater
- Wine Refrigerator
- Low Flow Plumbing Fixtures
- In-Law Floorplan
- Windows: Display Window(s)
- Entrance Foyer
- Built-In Refrigerator
- Built-In Gas Range
- Laundry: Main Level
- Laundry: Laundry Room
Subdivision
- Mcquown A N
Lot Information
- Interior Lot
- Back Yard
- Front Yard
- Gentle Sloping
Property Features
- Fireplace: Family Room
- Fireplace: 1
- Fireplace: Gas Log
- Foundation: Slab
Heating and Cooling
- Central
- Central Air
Pool Information
- In Ground
- Outdoor Pool
Flooring
- Wood
- Tile
- Carpet Free
Exterior Features
- Roof: Composition
Utility Information
- Utilities: Phone Available, Cable Available, Electricity Connected, Sewer Connected, Water Connected, Water Source: Public, Fiber Optic Available, Natural Gas Connected
- Sewer: Public Sewer
- Energy: Windows, Water Heater
School Information
- Elementary School: Maplewood
- Middle School: Kealing
- High School: McCallum
Parking
- Off Street
- Garage
- Door-Single
- Driveway
Stories
- 2
Living Area
- 3,199 sqft
Additional Information: Twelve Rivers Realty | (512) 686-5658
Location
Disclaimer: Copyright 2025 Austin Association of Realtors. All rights reserved. This information is deemed reliable, but not guaranteed. The information being provided is for consumers’ personal, non-commercial use and may not be used for any purpose other than to identify prospective properties consumers may be interested in purchasing. Data last updated 8/30/25 22:26





Description