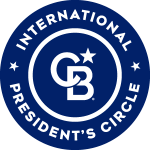
Listing Courtesy of: Austin Board of Realtors / Compass Re Texas, LLC - Contact: (512) 589-0953
2704 Cherry Lane Austin, TX 78703
Sold (100 Days)
sold price not available
MLS #:
6583836
6583836
Lot Size
7,841 SQFT
7,841 SQFT
Type
Single-Family Home
Single-Family Home
Year Built
2004
2004
Views
Trees/Woods
Trees/Woods
School District
Austin Isd
Austin Isd
County
Travis County
Travis County
Community
Tarry Town 03
Tarry Town 03
Listed By
Amy Reinarz, Compass Re Texas, LLC, Contact: (512) 589-0953
Bought with
Non Member, Non Member
Non Member, Non Member
Source
Austin Board of Realtors
Last checked Jul 18 2025 at 10:05 PM GMT+0000
Austin Board of Realtors
Last checked Jul 18 2025 at 10:05 PM GMT+0000
Bathroom Details
- Full Bathrooms: 4
- Half Bathroom: 1
Interior Features
- Breakfast Bar
- Ceiling Fan(s)
- Crown Molding
- Double Vanity
- Entrance Foyer
- French Door(s)/Atrium Door(s)
- High Ceilings
- Interior Steps
- Kitchen Island
- Main Level Primary
- Multiple Living Areas
- Multiple Primary Suites
- Open Floorplan
- Pantry
- Quartz Counters
- Soaking Tub
- Storage
- Walk-In Closet(s)
- Laundry: Laundry Room
- Laundry: Electric Dryer Hookup
- Built-In Oven
- Built-In Range
- Built-In Refrigerator
- Dishwasher
- Disposal
- Dryer
- Free-Standing Refrigerator
- Freezer
- Gas Cooktop
- Gas Oven
- Gas Range
- Microwave
- Oven
- Range Hood
- Refrigerator
- Vented Exhaust Fan
- Washer
- Wine Refrigerator
- Windows: Window Coverings
- Windows: Shutters
- Windows: Wood Frames
Subdivision
- Tarry Town 03
Lot Information
- Back Yard
- Front Yard
- Landscaped
- Level
- Many Trees
- Near Golf Course
- Near Public Transit
- Private
- Sprinklers Automatic
- Sprinklers In Front
- Sprinklers In Ground
- Sprinklers In Rear
- Trees Large Size
Property Features
- Fireplace: 0
- Foundation: Pillar/Post/Pier
Heating and Cooling
- Central
- Natural Gas
- Ceiling Fan(s)
- Central Air
Flooring
- Wood
- Tile
Exterior Features
- Roof: Metal
Utility Information
- Utilities: Cable Available, Electricity Available, Natural Gas Available, Phone Available, Sewer Available, Water Source: Public
- Sewer: Public Sewer
- Energy: Water Heater, Insulation
School Information
- Elementary School: Casis
- Middle School: O Henry
- High School: Austin
Parking
- Additional Parking
- Detached
- Door-Single
- Driveway
- Electric Gate
- Garage
- Garage Door Opener
- Garage Faces Front
- Paved
- Private
Living Area
- 4,643 sqft
Additional Information: Compass Re Texas, LLC | (512) 589-0953
Disclaimer: Copyright 2025 Austin Association of Realtors. All rights reserved. This information is deemed reliable, but not guaranteed. The information being provided is for consumers’ personal, non-commercial use and may not be used for any purpose other than to identify prospective properties consumers may be interested in purchasing. Data last updated 7/18/25 15:05




