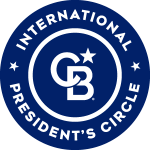


Listing Courtesy of: Austin Board of Realtors / Local Life Realty, LLC - Contact: (512) 502-5117
2635 Barton Hills Drive Austin, TX 78704
Active (67 Days)
$2,900,000
OPEN HOUSE TIMES
-
OPENSat, Jun 1411:00 am - 1:00 pm
Description
MLS #:
6570297
6570297
Taxes
$50,513(2024)
$50,513(2024)
Lot Size
0.28 acres
0.28 acres
Type
Single-Family Home
Single-Family Home
Year Built
2025
2025
Views
Neighborhood
Neighborhood
School District
Austin Isd
Austin Isd
County
Travis County
Travis County
Community
Horseshoe Bend Sec 02
Horseshoe Bend Sec 02
Listed By
Justin Pistorius, Local Life Realty, LLC, Contact: (512) 502-5117
Source
Austin Board of Realtors
Last checked Jun 9 2025 at 12:58 AM GMT+0000
Austin Board of Realtors
Last checked Jun 9 2025 at 12:58 AM GMT+0000
Bathroom Details
- Full Bathrooms: 4
- Half Bathroom: 1
Interior Features
- Breakfast Bar
- Ceiling Fan(s)
- Double Vanity
- Entrance Foyer
- High Ceilings
- In-Law Floorplan
- Interior Steps
- Kitchen Island
- Main Level Primary
- Multiple Dining Areas
- Multiple Living Areas
- Open Floorplan
- Pantry
- Quartz Counters
- Recessed Lighting
- Separate/Formal Dining Room
- Smart Home
- Storage
- Wet Bar
- Laundry: Gas Dryer Hookup
- Laundry: Laundry Room
- Laundry: Main Level
- Laundry: Washer Hookup
- Built-In Refrigerator
- Dishwasher
- Disposal
- Exhaust Fan
- Free-Standing Gas Oven
- Free-Standing Gas Range
- Gas Cooktop
- Gas Range
- Gas Water Heater
- Ice Maker
- Range Hood
- Stainless Steel Appliance(s)
- Tankless Water Heater
- Windows: Double Pane Windows
- Windows: Insulated Windows
- Windows: Low Emissivity Windows
Subdivision
- Horseshoe Bend Sec 02
Lot Information
- Back Yard
- Drip Irrigation/Bubblers
- Front Yard
- Interior Lot
- Landscaped
- Level
- Private
- Sprinkler - Rain Sensor
- Sprinklers Automatic
- Sprinklers In Front
- Sprinklers In Ground
- Sprinklers In Rear
- Trees Large Size
Property Features
- Fireplace: 1
- Fireplace: Family Room
- Fireplace: Gas
- Fireplace: Gas Starter
- Foundation: Slab
Heating and Cooling
- Central
- Ceiling Fan(s)
- Central Air
Pool Information
- Gunite
- Heated
- In Ground
- Outdoor Pool
Flooring
- Tile
- Wood
Exterior Features
- Roof: Metal
Utility Information
- Utilities: Electricity Connected, Natural Gas Connected, Sewer Connected, Water Connected, Water Source: Public
- Sewer: Public Sewer
School Information
- Elementary School: Barton Hills
- Middle School: O Henry
- High School: Austin
Parking
- Attached
- Concrete
- Covered
- Door-Single
- Driveway
- Enclosed
- Garage
- Garage Door Opener
- Garage Faces Front
- Inside Entrance
- Kitchen Level
- Off Street
- Side by Side
Stories
- 2
Living Area
- 4,021 sqft
Additional Information: Local Life Realty, LLC | (512) 502-5117
Location
Disclaimer: Copyright 2025 Austin Association of Realtors. All rights reserved. This information is deemed reliable, but not guaranteed. The information being provided is for consumers’ personal, non-commercial use and may not be used for any purpose other than to identify prospective properties consumers may be interested in purchasing. Data last updated 6/8/25 17:58




Step inside to an open-concept floor plan that seamlessly integrates luxury and functionality. The gourmet kitchen, featuring top-of-the-line appliances, custom cabinetry, and an oversized island, flows effortlessly into the spacious family room, anchored by a stylish bar and an elegant dining area. Walls of glass invite natural light while providing a seamless transition to your private backyard oasis--complete with a covered patio, sparkling pool, and plenty of lush green space for children and pets to enjoy.
Retreat to your primary suite on the main level, a true sanctuary featuring a massive walk-in closet with custom built-ins and a spa-inspired bathroom with a walk-in shower and designer finishes. A dedicated home office on the first floor offers the perfect space for remote work or creative pursuits.
Upstairs, a second living room serves as an additional gathering space, while a secondary master suite and convenient upstairs laundry room provide ultimate flexibility for families.
Perfectly positioned just minutes from SoLa, SoCo, and S 1st Street's vibrant dining and shopping scene, and moments from iconic Zilker Park, this home embodies the best of Austin living. Experience unparalleled craftsmanship, modern luxury, and an unbeatable location--welcome home to Barton Hills.