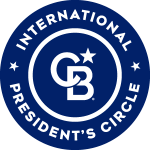
Listing Courtesy of: Austin Board of Realtors / Coldwell Banker Realty / Roxanne Escobedo - Contact: (512) 825-4377
2626 Alcott Lane Austin, TX 78748
Sold (32 Days)
sold price not available
1,924
SQFT
MLS #:
9073268
9073268
Type
Multifamily
Multifamily
Year Built
1985
1985
School District
Austin Isd
Austin Isd
County
Travis County
Travis County
Community
Tanglewood Forest Sec 8 a
Tanglewood Forest Sec 8 a
Listed By
Roxanne Escobedo, Coldwell Banker Realty, Contact: (512) 825-4377
Bought with
Tongyang Li, Kuper Sotheby's Int'l Realty
Tongyang Li, Kuper Sotheby's Int'l Realty
Source
Austin Board of Realtors
Last checked Jul 13 2025 at 5:59 AM GMT+0000
Austin Board of Realtors
Last checked Jul 13 2025 at 5:59 AM GMT+0000
Bathroom Details
Interior Features
- Double Vanity
- High Ceilings
- Laminate Counters
- Laundry: Electric Dryer Hookup
- Laundry: In Garage
- Laundry: Washer Hookup
- Laundry: Dryer Hookup
- Dishwasher
- Disposal
- Electric Range
Subdivision
- Tanglewood Forest Sec 8 A
Lot Information
- Trees Large Size
Property Features
- Fireplace: 2
- Fireplace: Family Room
- Fireplace: Wood Burning
- Foundation: Slab
Heating and Cooling
- Central
- Fireplace(s)
- Ceiling Fan(s)
- Central Air
Flooring
- Tile
- Carpet
Exterior Features
- Roof: Composition
- Roof: Shingle
Utility Information
- Utilities: Above Ground Utilities, Cable Available, Electricity Available, Electricity Connected, High Speed Internet Available, Phone Connected, Water Source: Public
- Sewer: Public Sewer
- Energy: Windows
School Information
- Elementary School: Kocurek
- Middle School: Bailey
- High School: Akins
Parking
- Door-Single
- Garage
- Garage Faces Front
Stories
- 2
Living Area
- 1,924 sqft
Additional Information: Westlake | (512) 825-4377
Disclaimer: Copyright 2025 Austin Association of Realtors. All rights reserved. This information is deemed reliable, but not guaranteed. The information being provided is for consumers’ personal, non-commercial use and may not be used for any purpose other than to identify prospective properties consumers may be interested in purchasing. Data last updated 7/12/25 22:59



