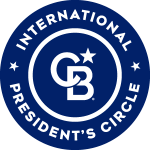


Listing Courtesy of: Austin Board of Realtors / eXp Realty, LLC - Contact: (512) 694-4777
2401 Oakhaven Circle Austin, TX 78704
Active (42 Days)
$3,950,000
MLS #:
5995339
5995339
Lot Size
0.28 acres
0.28 acres
Type
Single-Family Home
Single-Family Home
Year Built
2023
2023
Views
City, Hills, Panoramic, Park/Greenbelt, Trees/Woods
City, Hills, Panoramic, Park/Greenbelt, Trees/Woods
School District
Austin Isd
Austin Isd
County
Travis County
Travis County
Community
Barton Hills Sec 01
Barton Hills Sec 01
Listed By
Kinan Beck, eXp Realty, LLC, Contact: (512) 694-4777
Source
Austin Board of Realtors
Last checked May 10 2025 at 1:12 AM GMT+0000
Austin Board of Realtors
Last checked May 10 2025 at 1:12 AM GMT+0000
Bathroom Details
- Full Bathrooms: 4
- Half Bathroom: 1
Interior Features
- Bar
- Ceiling Fan(s)
- Chandelier
- Double Vanity
- High Ceilings
- Kitchen Island
- Multiple Living Areas
- Open Floorplan
- Quartz Counters
- Recessed Lighting
- Smart Thermostat
- Soaking Tub
- Track Lighting
- Walk-In Closet(s)
- Laundry: Laundry Room
- Built-In Refrigerator
- Dishwasher
- Disposal
- Gas Cooktop
- Gas Oven
- Microwave
- Tankless Water Heater
- Wine Refrigerator
- Windows: Double Pane Windows
Subdivision
- Barton Hills Sec 01
Lot Information
- Cul-De-Sac
- Landscaped
- Private
- Sprinklers Automatic
- Sprinklers In Ground
- Trees Medium Size
- Views
Property Features
- Fireplace: 1
- Fireplace: Electric
- Foundation: Slab
Heating and Cooling
- Central
- Ceiling Fan(s)
- Central Air
Pool Information
- Heated
- In Ground
- Pool/Spa Combo
Flooring
- Marble
- Tile
- Wood
Exterior Features
- Roof: Membrane
Utility Information
- Utilities: Cable Available, Electricity Connected, Fiber Optic Available, Natural Gas Connected, Phone Available, Sewer Connected, Water Connected, Water Source: Public
- Sewer: Public Sewer
School Information
- Elementary School: Barton Hills
- Middle School: O Henry
- High School: Austin
Parking
- Additional Parking
- Driveway
- Electric Vehicle Charging Station(s)
- Garage
- Gated
- Inside Entrance
Living Area
- 4,500 sqft
Additional Information: eXp Realty, LLC | (512) 694-4777
Location
Disclaimer: Copyright 2025 Austin Association of Realtors. All rights reserved. This information is deemed reliable, but not guaranteed. The information being provided is for consumers’ personal, non-commercial use and may not be used for any purpose other than to identify prospective properties consumers may be interested in purchasing. Data last updated 5/9/25 18:12





Description