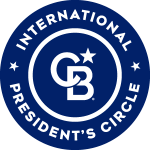


Listing Courtesy of: Austin Board of Realtors / Falcone & Associates - Contact: (512) 550-6555
2302 Rundell Place Austin, TX 78704
Active (2 Days)
$3,300,000
OPEN HOUSE TIMES
-
OPENSat, May 241:00 pm - 4:00 pm
-
OPENSun, May 252:00 pm - 4:00 pm
Description
MLS #:
7580231
7580231
Taxes
$31,272(2025)
$31,272(2025)
Lot Size
9,757 SQFT
9,757 SQFT
Type
Single-Family Home
Single-Family Home
Year Built
2015
2015
School District
Austin Isd
Austin Isd
County
Travis County
Travis County
Community
Stenger a D Add
Stenger a D Add
Listed By
Karen Anderson, Falcone & Associates, Contact: (512) 550-6555
Source
Austin Board of Realtors
Last checked May 24 2025 at 8:21 AM GMT+0000
Austin Board of Realtors
Last checked May 24 2025 at 8:21 AM GMT+0000
Bathroom Details
- Full Bathrooms: 3
- Half Bathroom: 1
Interior Features
- Double Vanity
- Entrance Foyer
- High Ceilings
- High Speed Internet
- Kitchen Island
- Low Flow Plumbing Fixtures
- Main Level Primary
- Pantry
- Programmable Thermostat
- Quartz Counters
- Recessed Lighting
- Smart Thermostat
- Soaking Tub
- Solar Tube(s)
- Storage
- Walk-In Closet(s)
- Wet Bar
- Laundry: Electric Dryer Hookup
- Laundry: Laundry Room
- Laundry: Main Level
- Laundry: Washer Hookup
- Bar Fridge
- Built-In Gas Range
- Built-In Refrigerator
- Dishwasher
- Disposal
- Freezer
- Ice Maker
- Microwave
- Range Hood
- Water Purifier
- Windows: Blinds
- Windows: Double Pane Windows
- Windows: Skylight(s)
Subdivision
- Stenger A D Add
Lot Information
- Back Yard
- Drip Irrigation/Bubblers
- Landscaped
- Sprinklers Automatic
- Sprinklers In Front
- Sprinklers In Ground
- Sprinklers In Rear
- Trees Medium Size
Property Features
- Fireplace: 1
- Fireplace: Gas Log
- Fireplace: Living Room
- Fireplace: Masonry
- Fireplace: Stone
- Foundation: Slab
Heating and Cooling
- Central
- Electric
- Heat Pump
- Central Air
Flooring
- Tile
- Wood
Exterior Features
- Roof: Membrane
Utility Information
- Utilities: Electricity Connected, Fiber Optic Available, Natural Gas Connected, Phone Available, Sewer Connected, Underground Utilities, Water Connected, Water Source: Public
- Sewer: Public Sewer
School Information
- Elementary School: Barton Hills
- Middle School: O Henry
- High School: Austin
Parking
- Attached Carport
- Concrete
- Covered
- Driveway
- Kitchen Level
- Side by Side
Stories
- 1
Living Area
- 3,117 sqft
Additional Information: Falcone & Associates | (512) 550-6555
Location
Disclaimer: Copyright 2025 Austin Association of Realtors. All rights reserved. This information is deemed reliable, but not guaranteed. The information being provided is for consumers’ personal, non-commercial use and may not be used for any purpose other than to identify prospective properties consumers may be interested in purchasing. Data last updated 5/24/25 01:21





In 2015, this unique single story home was completely rebuilt with the latest luxury finishes while preserving much of the original architectural character and appeal. Updates include a gourmet kitchen with quartz countertops and Thermador appliances, full home water filtration and sprinkler system, white oak wood flooring, multiple entertaining spaces, a generous dining room with cathedral ceiling surrounded by clerestory windows with a view of the tree canopy, a formal living room featuring the signature Stenger limestone wall and cozy gas fireplace, an airy sunroom with private patio/fenced yard and quiet discreet covered courtyard with spa off the primary suite. Additional features include large king size bedrooms, private office, interesting natural light tunnels/skylights and low maintenance landscaping.
Schools: Barton Hills Elementary, O’Henry Middle, Austin High School.