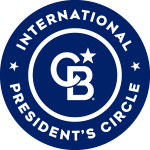


Listing Courtesy of: Austin Board of Realtors / Via Realty Group LLC - Contact: (512) 650-2878
2212 Trailside Drive Austin, TX 78704
Active (207 Days)
$3,099,000
OPEN HOUSE TIMES
-
OPENSat, Feb 82:30 pm - 5:00 pm
Description
Unparalleled luxury and convenience in this exquisite 2024 construction home near Zilker Park and downtown Austin. Features include an easy-maintenance layout and stunning rooftop decks with sweeping hill country and city views. The open floor plan boasts a gourmet kitchen with Thermador appliances and premium finishes throughout. Enjoy four spacious bedrooms with motorized shades, a media room, a private studio, and three entertainment-ready servi-bars. Additional perks include a bonus room for a gym or art studio. Steps away from Austin's vibrant green spaces, parks, and restaurants, and with a coveted Short Term Rental license, this home truly has it all.
MLS #:
5323437
5323437
Taxes
$47,278(2024)
$47,278(2024)
Lot Size
7,536 SQFT
7,536 SQFT
Type
Single-Family Home
Single-Family Home
Year Built
2024
2024
Views
City
City
School District
Austin Isd
Austin Isd
County
Travis County
Travis County
Community
Barton Hollow
Barton Hollow
Listed By
Laura De Haro, Via Realty Group LLC, Contact: (512) 650-2878
Source
Austin Board of Realtors
Last checked Feb 5 2025 at 5:45 PM GMT+0000
Austin Board of Realtors
Last checked Feb 5 2025 at 5:45 PM GMT+0000
Bathroom Details
- Full Bathrooms: 4
- Half Bathrooms: 2
Interior Features
- Bar
- Bookcases
- Breakfast Bar
- Cathedral Ceiling(s)
- Ceiling Fan(s)
- Double Vanity
- Dry Bar
- Entrance Foyer
- High Ceilings
- Interior Steps
- Kitchen Island
- Main Level Primary
- Multiple Living Areas
- Open Floorplan
- Pantry
- Quartz Counters
- Recessed Lighting
- Smart Thermostat
- Vaulted Ceiling(s)
- Walk-In Closet(s)
- Laundry: Laundry Room
- Laundry: Electric Dryer Hookup
- Laundry: Washer Hookup
- Bar Fridge
- Built-In Oven
- Cooktop
- Dishwasher
- Disposal
- Gas Cooktop
- Microwave
- Oven
- Range
- Refrigerator
- Trash Compactor
- Windows: Aluminum Frames
Subdivision
- Barton Hollow
Lot Information
- Trees Large Size
Property Features
- Fireplace: 2
- Fireplace: Family Room
- Fireplace: Outside
- Foundation: Slab
Heating and Cooling
- Central
- Central Air
Pool Information
- See Remarks
- In Ground
- Outdoor Pool
Flooring
- Terrazzo
- Wood
- Tile
Exterior Features
- Roof: Metal
Utility Information
- Utilities: Cable Available, Electricity Available, Natural Gas Available, Underground Utilities, Water Source: Public
- Sewer: Public Sewer
- Energy: See Remarks
School Information
- Elementary School: Barton Hills
- Middle School: O Henry
- High School: Austin
Parking
- Attached
- Garage
- Garage Door Opener
- Garage Faces Front
Living Area
- 3,597 sqft
Additional Information: Via Realty Group LLC | (512) 650-2878
Location
Disclaimer: Copyright 2025 Austin Association of Realtors. All rights reserved. This information is deemed reliable, but not guaranteed. The information being provided is for consumers’ personal, non-commercial use and may not be used for any purpose other than to identify prospective properties consumers may be interested in purchasing. Data last updated 2/5/25 09:45




