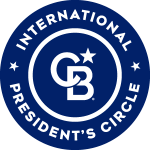


Listing Courtesy of: Austin Board of Realtors / Compass Re Texas, LLC - Contact: (512) 820-4918
1703 Piedmont Avenue Austin, TX 78757
Active (45 Days)
$1,925,000
MLS #:
2944833
2944833
Taxes
$20,566(2025)
$20,566(2025)
Lot Size
8,098 SQFT
8,098 SQFT
Type
Single-Family Home
Single-Family Home
Year Built
2025
2025
School District
Austin Isd
Austin Isd
County
Travis County
Travis County
Community
Crestview Add Sec 03
Crestview Add Sec 03
Listed By
Adam Zell, Compass Re Texas, LLC, Contact: (512) 820-4918
Source
Austin Board of Realtors
Last checked Aug 31 2025 at 6:32 AM GMT+0000
Austin Board of Realtors
Last checked Aug 31 2025 at 6:32 AM GMT+0000
Bathroom Details
- Full Bathrooms: 3
- Half Bathroom: 1
Interior Features
- Double Vanity
- Dishwasher
- Disposal
- Microwave
- Oven
- Pantry
- Cooktop
- Multiple Living Areas
- Open Floorplan
- Recessed Lighting
- Walk-In Closet(s)
- Windows: Double Pane Windows
- Ceiling Fan(s)
- Interior Steps
- Quartz Counters
- Main Level Primary
- High Ceilings
- Kitchen Island
- Gas Range
- Entrance Foyer
- Laundry: Laundry Room
- Laundry: Lower Level
Subdivision
- Crestview Add Sec 03
Lot Information
- Back Yard
Property Features
- Fireplace: Living Room
- Fireplace: 1
- Foundation: Slab
Heating and Cooling
- Central
- Central Air
Pool Information
- In Ground
Flooring
- Carpet
- Wood
- Tile
Exterior Features
- Roof: Composition
Utility Information
- Utilities: Natural Gas Available, Electricity Available, Water Source: Public
- Sewer: Public Sewer
School Information
- Elementary School: Brentwood
- Middle School: Lamar (Austin Isd)
- High School: McCallum
Parking
- Garage
- Attached
- Garage Faces Front
Stories
- 2
Living Area
- 3,002 sqft
Additional Information: Compass Re Texas, LLC | (512) 820-4918
Location
Disclaimer: Copyright 2025 Austin Association of Realtors. All rights reserved. This information is deemed reliable, but not guaranteed. The information being provided is for consumers’ personal, non-commercial use and may not be used for any purpose other than to identify prospective properties consumers may be interested in purchasing. Data last updated 8/30/25 23:32




Description