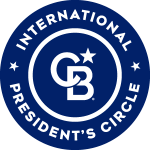
Listing Courtesy of: Austin Board of Realtors / Coldwell Banker Realty / Kyle Robertson - Contact: (512) 828-9310
163 Pear Tree Lane Austin, TX 78737
Sold (92 Days)
sold price not available

MLS #:
8971969
8971969
Lot Size
0.26 acres
0.26 acres
Type
Single-Family Home
Single-Family Home
Year Built
2020
2020
Views
Neighborhood, Park/Greenbelt
Neighborhood, Park/Greenbelt
School District
Dripping Springs Isd
Dripping Springs Isd
County
Hays County
Hays County
Community
Parten
Parten
Listed By
Kyle Robertson, Coldwell Banker Realty, Contact: (512) 828-9310
Bought with
Elliott Sanchez, Compass Re Texas, LLC
Elliott Sanchez, Compass Re Texas, LLC
Source
Austin Board of Realtors
Last checked Jul 6 2025 at 7:11 PM GMT+0000
Austin Board of Realtors
Last checked Jul 6 2025 at 7:11 PM GMT+0000
Bathroom Details
- Full Bathrooms: 4
Interior Features
- Ceiling Fan(s)
- Entrance Foyer
- In-Law Floorplan
- Kitchen Island
- Main Level Primary
- Multiple Living Areas
- Murphy Bed
- Open Floorplan
- Pantry
- Quartz Counters
- Recessed Lighting
- Smart Home
- Smart Thermostat
- Soaking Tub
- Storage
- Tray Ceiling(s)
- Walk-In Closet(s)
- Wired for Data
- Wired for Sound
- Laundry: Laundry Room
- Dishwasher
- Disposal
- Dryer
- Electric Oven
- Exhaust Fan
- Gas Cooktop
- Microwave
- Plumbed for Ice Maker
- Stainless Steel Appliance(s)
- Tankless Water Heater
- Washer
- Water Softener
- Water Softener Owned
- Windows: Double Pane Windows
- Windows: Drapes
- Windows: Screens
- Windows: Window Treatments
Subdivision
- Parten
Lot Information
- Backs to Greenbelt/Park
- Front Yard
- Landscaped
- Sprinklers Automatic
- Trees Medium Size
- Trees Small Size
Property Features
- Fireplace: 1
- Fireplace: Family Room
- Fireplace: Gas Log
- Fireplace: Insert
- Foundation: Slab
Heating and Cooling
- Central
- Fireplace(s)
- Hot Water
- Natural Gas
- Ceiling Fan(s)
- Central Air
Pool Information
- Community
Homeowners Association Information
- Dues: $75/Monthly
Flooring
- Wood
- Tile
- Carpet
Exterior Features
- Roof: Composition
- Roof: Shingle
Utility Information
- Utilities: Cable Available, Electricity Available, Electricity Connected, High Speed Internet Available, Natural Gas Available, Natural Gas Connected, Phone Available, Sewer Available, Sewer Connected, Water Available, Water Connected, Water Source: Municipal Utility District
- Sewer: Municipal Utility District, Public Sewer
School Information
- Elementary School: Sycamore Springs
- Middle School: Sycamore Springs
- High School: Dripping Springs
Parking
- Driveway
- Garage
- Garage Door Opener
- Garage Faces Front
- Inside Entrance
- Kitchen Level
Stories
- 2
Living Area
- 3,846 sqft
Additional Information: Westlake | (512) 828-9310
Disclaimer: Copyright 2025 Austin Association of Realtors. All rights reserved. This information is deemed reliable, but not guaranteed. The information being provided is for consumers’ personal, non-commercial use and may not be used for any purpose other than to identify prospective properties consumers may be interested in purchasing. Data last updated 7/6/25 12:11



