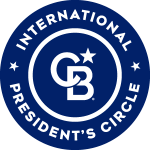


Listing Courtesy of: Austin Board of Realtors / Kwls T. Kerr Property Group - Contact: (512) 851-8350
1175 Navasota Street 1 Austin, TX 78702
Active (78 Days)
$1,500,000
OPEN HOUSE TIMES
-
OPENSun, Sep 71:00 pm - 3:00 pm
Description
MLS #:
4792814
4792814
Type
Single-Family Home
Single-Family Home
Year Built
2025
2025
Views
Panoramic, City, Trees/Woods
Panoramic, City, Trees/Woods
School District
Austin Isd
Austin Isd
County
Travis County
Travis County
Community
Robertson George L
Robertson George L
Listed By
Tanya Kerr, Kwls T. Kerr Property Group, Contact: (512) 851-8350
Source
Austin Board of Realtors
Last checked Aug 31 2025 at 6:32 AM GMT+0000
Austin Board of Realtors
Last checked Aug 31 2025 at 6:32 AM GMT+0000
Bathroom Details
- Full Bathrooms: 3
- Half Bathroom: 1
Interior Features
- Double Vanity
- Dishwasher
- Disposal
- Microwave
- Oven
- Refrigerator
- Pantry
- Bar
- Range
- Chandelier
- Multiple Living Areas
- Open Floorplan
- Recessed Lighting
- Walk-In Closet(s)
- Breakfast Bar
- Ceiling Fan(s)
- Interior Steps
- High Ceilings
- Kitchen Island
- Granite Counters
- Windows: Display Window(s)
- Laundry: Main Level
- Laundry: Laundry Room
Subdivision
- Robertson George L
Lot Information
- Trees Large Size
- Trees Medium Size
- Back Yard
- City Lot
Property Features
- Fireplace: 0
- Foundation: Slab
Heating and Cooling
- Central
- Central Air
Flooring
- Wood
- Tile
Exterior Features
- Roof: See Remarks
Utility Information
- Utilities: Electricity Available, Water Source: Public, Sewer Available, Water Available
- Sewer: Public Sewer
School Information
- Elementary School: Blackshear
- Middle School: Kealing
- High School: Eastside Early College
Parking
- Attached
- Driveway
- Attached Carport
Living Area
- 2,400 sqft
Additional Information: Kwls T. Kerr Property Group | (512) 851-8350
Location
Disclaimer: Copyright 2025 Austin Association of Realtors. All rights reserved. This information is deemed reliable, but not guaranteed. The information being provided is for consumers’ personal, non-commercial use and may not be used for any purpose other than to identify prospective properties consumers may be interested in purchasing. Data last updated 8/30/25 23:32





Upstairs, the second level reveals a serene primary suite with a spa-like ensuite bath featuring an expansive dual vanity and a walk-in shower built for indulgence. Two additional bedrooms share a chic full bath, perfect for guest quarters, a home office, or creative space. The third floor offers both privacy and flexibility with a spacious bedroom, full bath, and a versatile lounge complete with a wet bar that opens to the balcony. Just steps above, the showpiece awaits: a sprawling private roof deck with sweeping skyline views. Imagine hosting an unforgettable sunset party—glasses clinking and city lights twinkling as your guests lounge beneath the stars. Whether you’re entertaining or savoring a quiet nightcap, this perch is your front-row seat to East Austin’s magic. This brand-new home isn’t just a place to live—it’s a lifestyle.